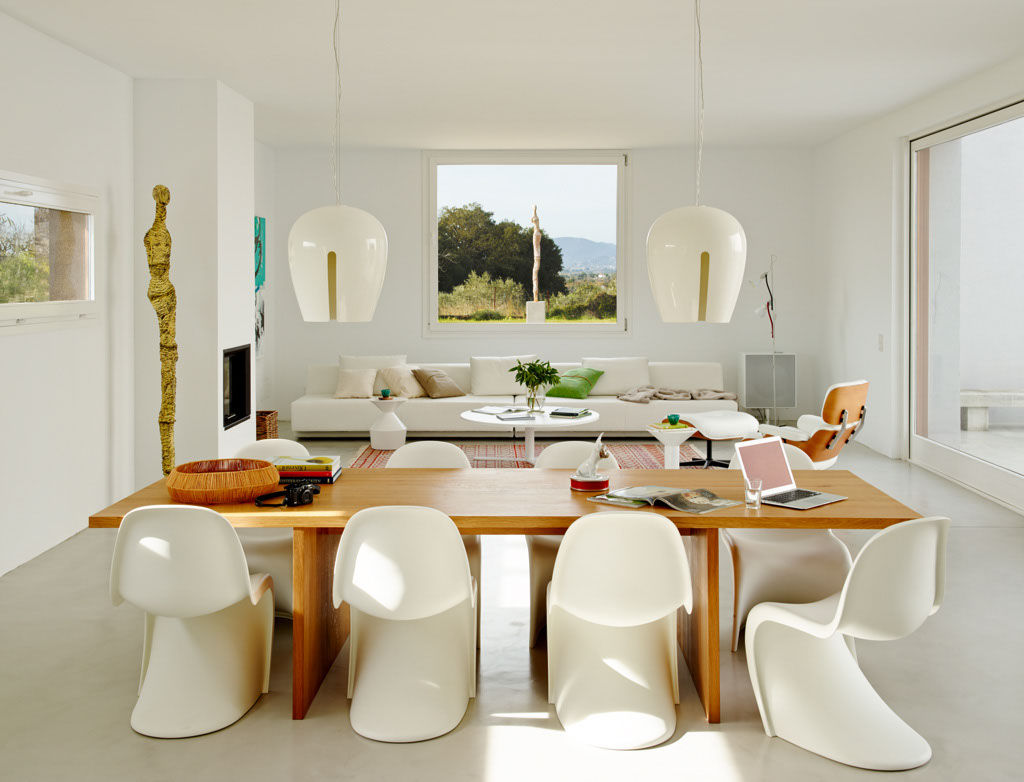
FOR SALE
The two projects, 'Es Buscanys' and 'Sa Pleta des Cards,' come together as Son Danús Project, which represent a unique opportunity for joint acquisition, as they are two seamlessly integrated construction endeavors with granted licenses, enabling the simultaneous development of two distinct residences.



Son Julia Country House is a luxury rural establishment in Llucmajor, ideal for enjoying a vacation in a unique setting in the Mallorcan countryside. Its wonderful location, 20 minutes from Palma and 15 minutes from the airport, is surrounded by gardens, its own vineyard, olive trees, and fruit trees.

FOR SALE
Can Palou is a residence located in the old town of Alaró, at the foothills of the Tramuntana mountain range, maintaining a distinct essence of classical Mallorcan architecture. This renovation project aims to preserve its character and iconic elements, creating a signature style. The space is organized with a ground floor housing all common areas and a porch providing access to a spacious modern pool with integrated garden and pergolas.



SOLD
Geometric shapes and forms define a house that rewrites the rules of Mediterranean style. It features a minimalist space that combines the best of architecture with a warm interior.
It stands out in the landscape with its straight lines, exuding a modern and contemporary style while aiming to be a timeless classic through the use of neutral tones. The challenge from the beginning was to ensure that warmth was maintained despite the coolness of its facade. The geometric forms help create simple, iconic, and functional spaces, maximizing their potential.

SOLD
Charming residence located in the idyllic countryside of southern Mallorca, specifically in Ses Salines. This villa skillfully combines a contemporary industrial style while preserving the essence of an authentic Mallorcan home through the use of typical regional materials, such as the characteristic Santanyí stone.



SOLD
Residential project to be built in the charming town of Cala d'Or, located in the southeast of the island of Mallorca. This design incorporates touches of Ibiza style, as required by the regional urban planning regulations. Flat roofs and finishes in white and wood, both on the exterior and interior, contribute to a timeless elegance.


FOR SALE
Can Cavalleria is a complex comprised of several buildings within a single corner block in the heart of the historic district of Palma de Mallorca. The strategic arrangement of these structures opens up the opportunity to establish three distinct residential communities, totaling six residences spread across various floors. This thoughtful design preserves protected architectural elements from the 16th century while maintaining the authentic architectural essence of the surrounding environment.

FOR SALE
Can Granada is a 16th-century palace adorned with grand architectural features of its era, and the intention is to meticulously preserve its essence and original concept, safeguarding all its valuable elements. This magnificent palace is set to be transformed into six distinct luxury residences, each exuding opulence and equipped with all modern amenities. Nestled in the heart of the historic district of Palma de Mallorca, this project aims to seamlessly integrate contemporary comforts while respecting and highlighting the historical significance of the palace.



FOR SALE
Domum is one of the first and many upcoming projects designed together with JORGE BIBILONI Studio, where we converge our architectural design with their interior design, bringing in arid colors to mimmetize with the surrounding rustic environment and architecturally embracing the most space the townhall allows us to in the most sinouous way possible.
In collaboration with:

Contact Us
For more Information
or if you'd like to Arrange a Meeting
C/ Bisbe Perelló 1, 5A
Palma de Mallorca, Spain





















